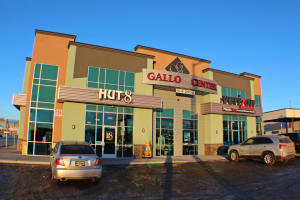
Gallo Center
Location: Anchorage
The project involved developing a 3.63 acre parcel for the construction of a 47,161 s.f. multi-use commercial building with parking lot. The building phase consisted of retail suites and mechanical room on the first floor and two offices on the second floor. BELL provided topographic and as-built survey, civil engineering design, permitting and construction assistance. Engineering design drawings were prepared to meet current Municipality of Anchorage (MOA) standards and design criteria. BELL prepared the civil site plan, grading and drainage plan, erosion control plan, and design of utility service lines and storm water system. Type 3 Storm Water Pollution Prevention Plan (SWPPP) was also prepared for this project.