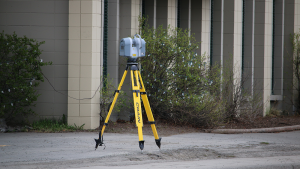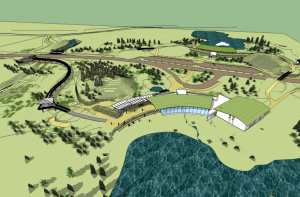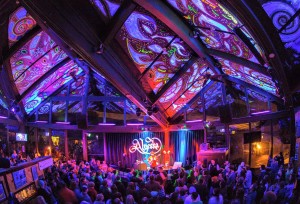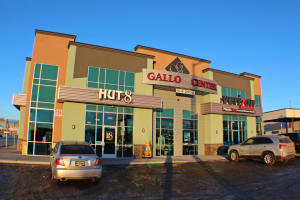
AWWU – King Street Archives Building Expansion
BELL recently completed a surveying support project for the expansion of the Municipality of Anchorage (AWWU) Archive Building located on E 94th Court Anchorage, Alaska. Our team lead the effort for design surveying, construction staking and as-built. We also provided additional services as requested: civil engineering (existing site/demolition plan, civil site plan, grading, drainage, AG-21, erosion control, and construction details), mechanical design, and our 3D laser scanning capabilities. By scanning the whole building, inside and out, we were able to create a “Google Street View” of the project building and location. This was an accelerated schedule and was completed 60 days from NTP.


