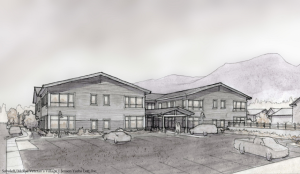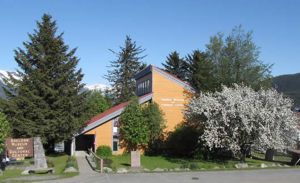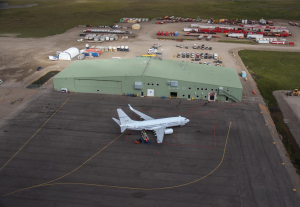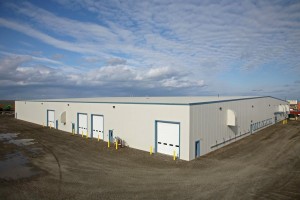
Soboleff McRae Veterans Village
Design of this 21,552 SF 2 story facility (with 11 residential units on the second floor) included electric water heater electric heat convectors, PEX plumbing for potable water, bathroom & kitchen exhaust fans, and natural ventilation for the residential units and mechanical ventilation with electric heat convectors for the first floor that is waiting on tenant improvements. Design also include public spaces, central laundry room, and mechanical spaces.


